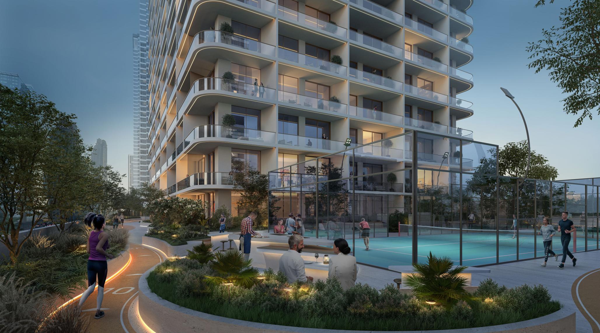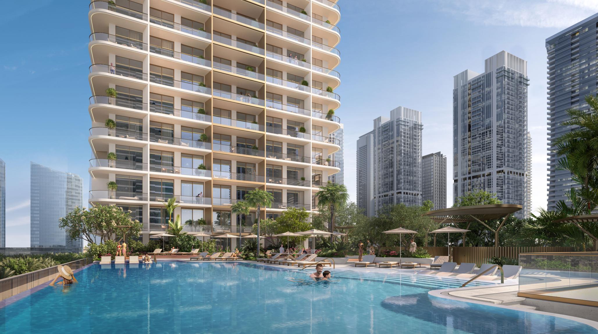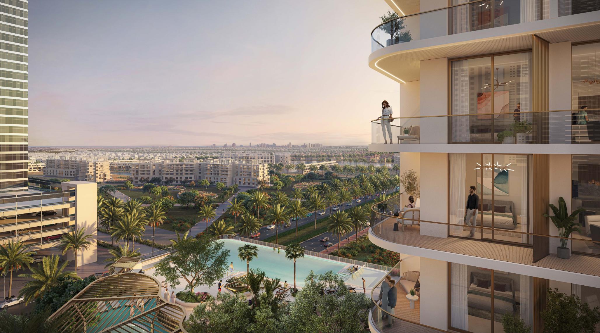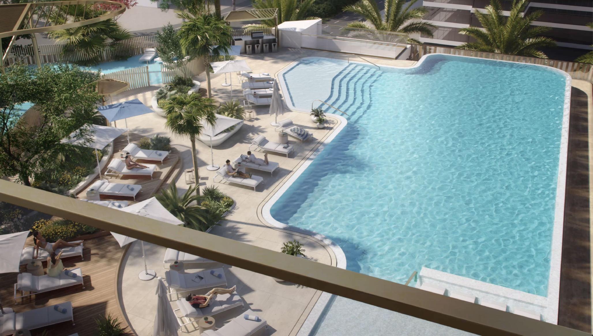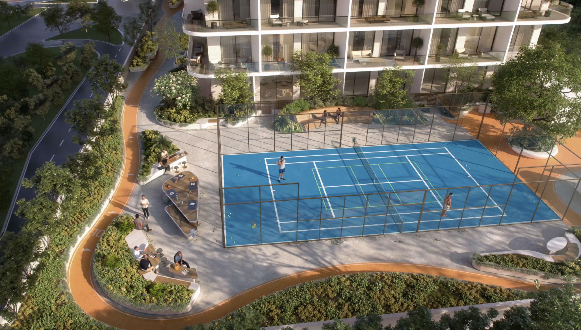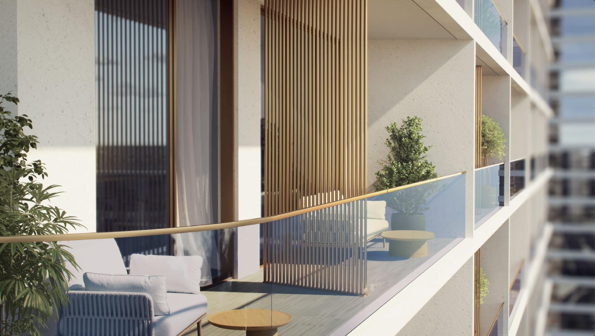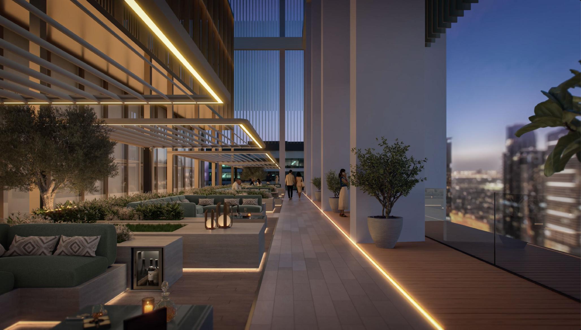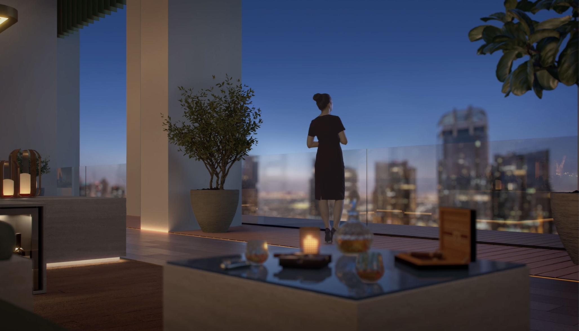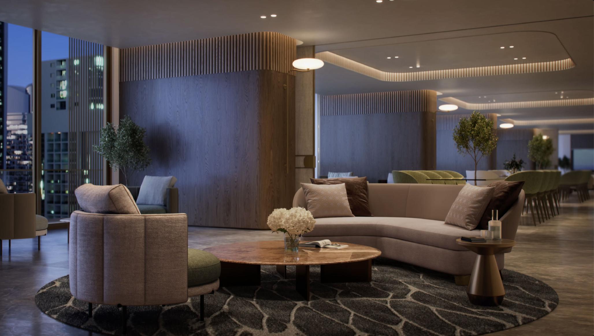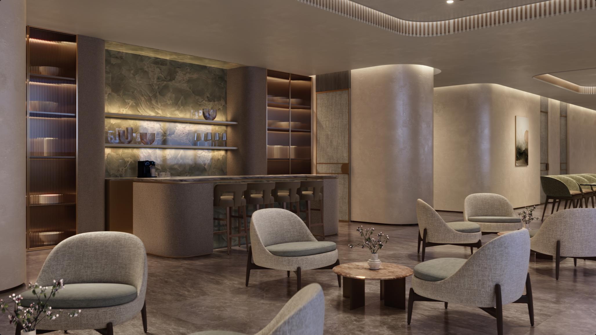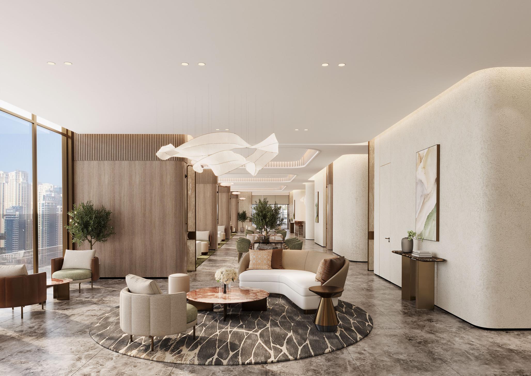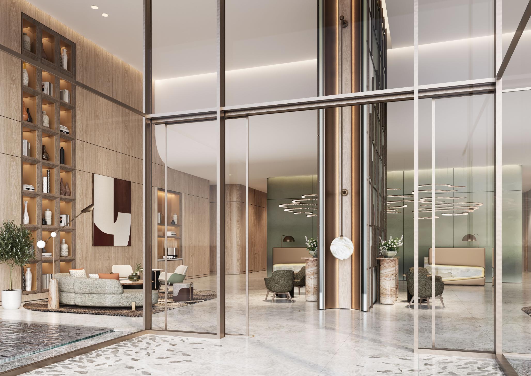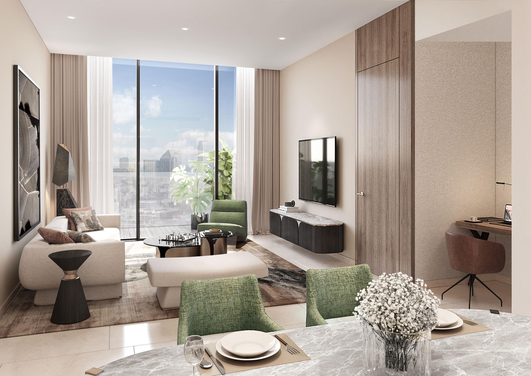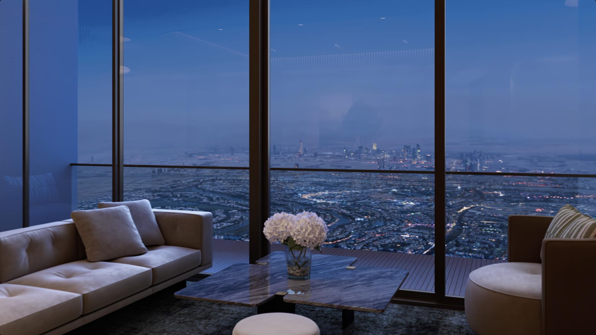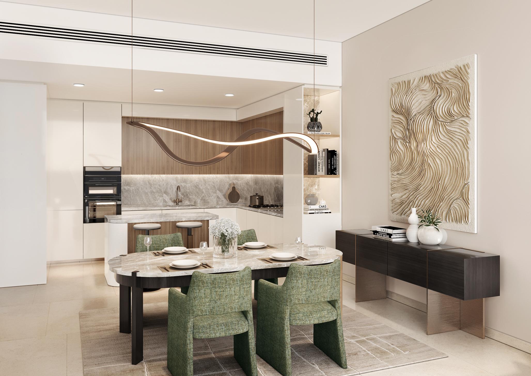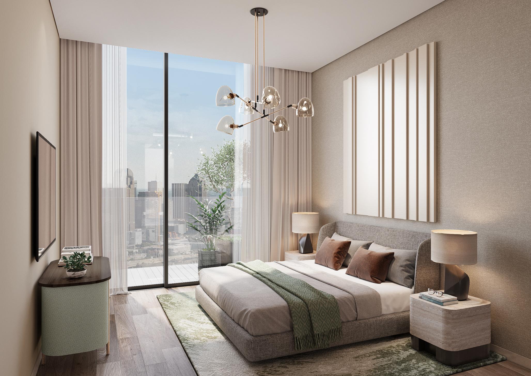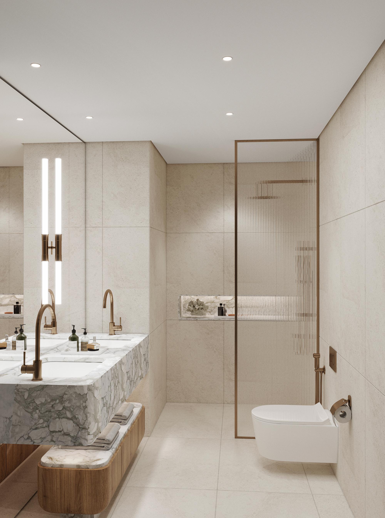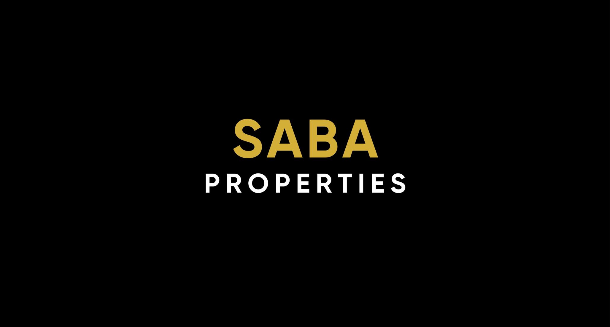Luxury Hotel Apartments in the Heart of Jumeirah Lakes Towers
MARRIOTT RESIDENCES JLT
 2027四半 2
2027四半 2プロパティタイプ
アパートメント ,
カテゴリ
計画外
都市
Dubai
面積
Jumeirah Lake Towers (JLT)
サイズ
887 平方フィート
バスルーム
1
寝室
2

Business Center

Jogging Track
Children Pool
Children Play Area

Sunken Seating

Paddle Court

Multipurpose Lawn

Smart Homes

Outdoor Cinema

Lazy River

Health Club Indoor & Outdoor Gym

Cabana Area

Luxurious & Large Leisure Pool Deck

Infinity Pool

House Keeping Services

Day Care Services

コンシェルジュサービス

ジャグジー
Walkways
View of Landmark
Sauna
Yoga
Spa
Partly Furnished
Parking
Lounge
Lobby in Building
Kitchen Appliances
Gym
Basketball Court
Barbecue Area
Balcony
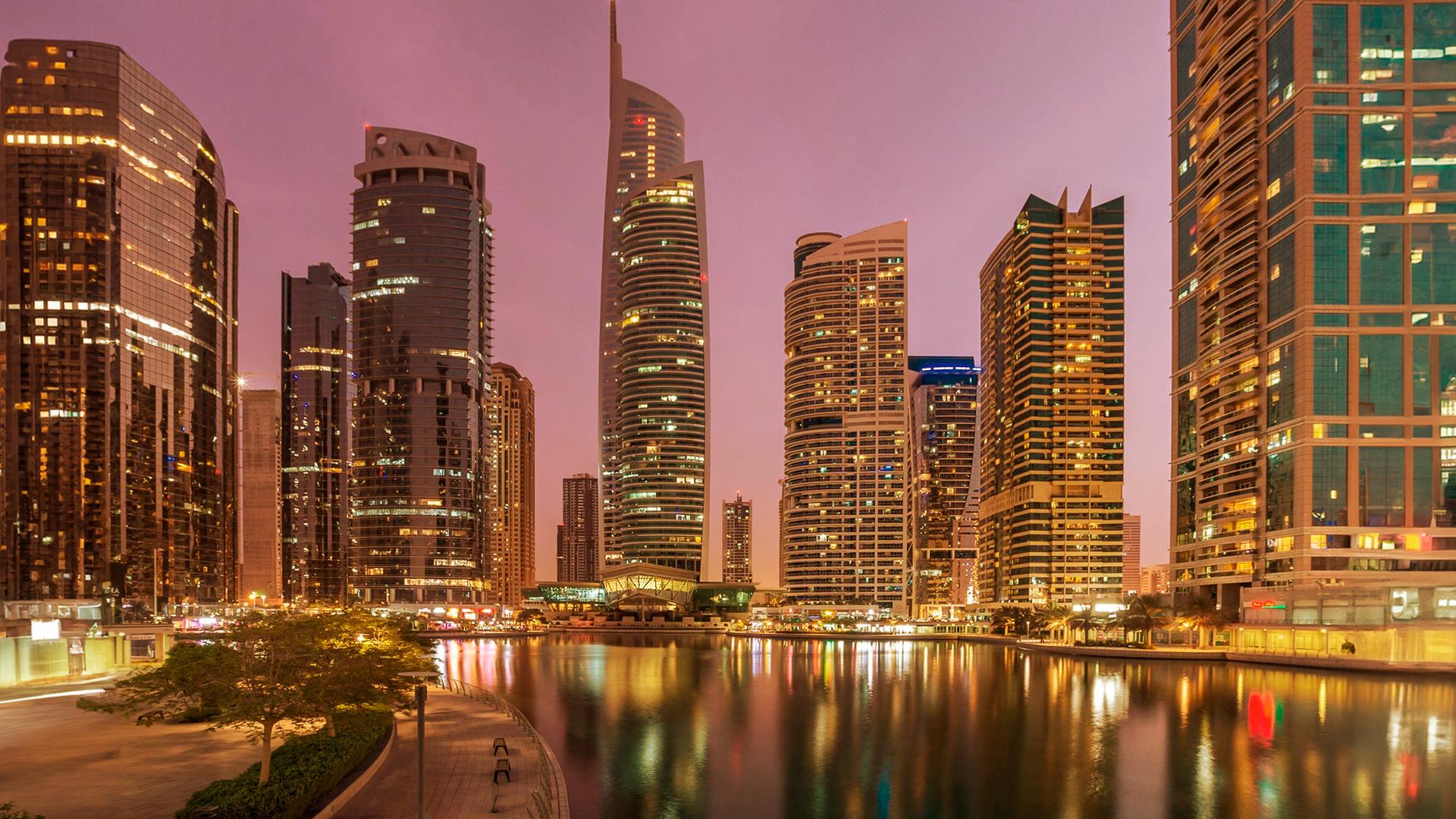
位置
Dubai - Jumeirah Lake Towers (JLT)
Marriott Residences JLT by Saba Properties is a prestigious new development offering an extraordinary lifestyle in the vibrant community of Jumeirah Lakes Towers, Dubai. Rising 51 storeys high, this iconic tower features 535 sophisticated apartments, meticulously crafted to deliver luxury, comfort, and a seamless living experience. Designed to Marriott’s globally renowned standards, the residences include stylish 1, 2, and 3-bedroom layouts. Every unit boasts elegant interiors with German-made fittings, premium Siemens kitchen appliances, and integrated smart home technology. Expansive floor-to-ceiling windows and private balconies frame stunning views of the Jumeirah Islands, Dubai Marina skyline, and lush green surroundings. Residents will enjoy an exceptional range of resort-style amenities, strategically distributed across two dedicated amenity floors. Facilities include an infinity pool, separate kids’ pool, state-of-the-art indoor and outdoor gyms, yoga spaces, sauna, treatment rooms, and an open-air cinema. There is also a jogging track, outdoor showers, lounges, a game room, billiards tables, a communal exhibition kitchen, and a cozy theater area — all designed to foster a vibrant and healthy community life. Strategically positioned, Marriott Residences JLT offers effortless access to Sheikh Zayed Road and is conveniently located between two metro stations, ensuring seamless connectivity across Dubai. Major landmarks such as Dubai Marina Mall, JBR Beach, and Dubai Mall are just a short drive away, adding to the urban convenience. Perfectly blending the Marriott brand’s legendary service with Dubai’s cosmopolitan charm, Marriott Residences JLT represents an outstanding choice for homeowners and investors alike. With strong rental yields in JLT and a growing demand for branded residences, this project promises both luxury living and a smart investment opportunity. Experience the pinnacle of modern elegance at Marriott Residences JLT — where everyday living feels like a five-star escape.
共有 :
