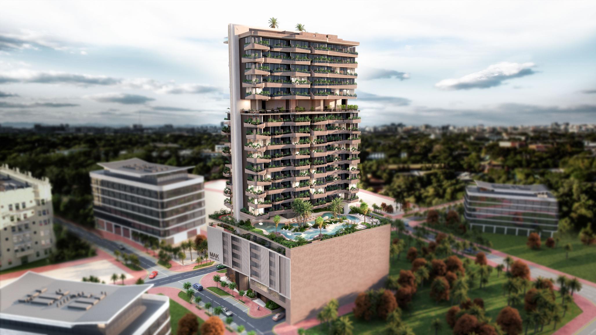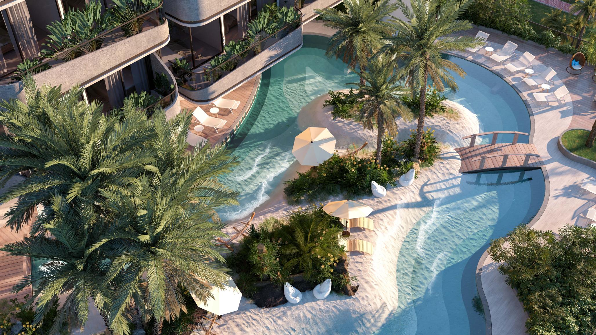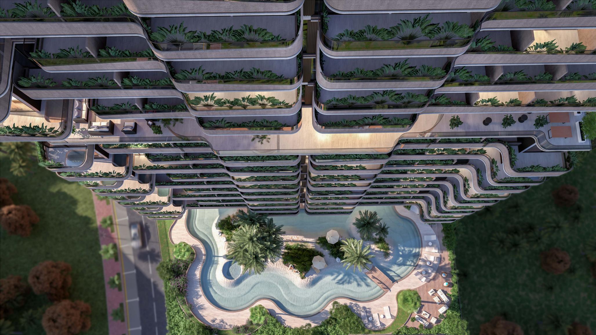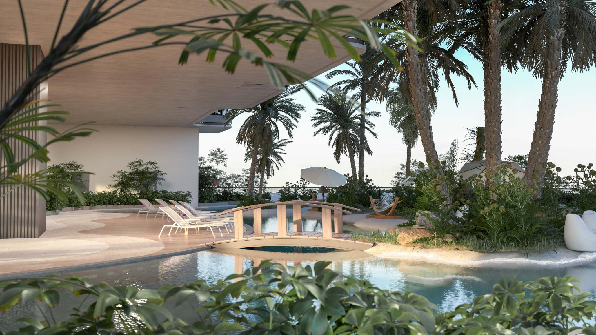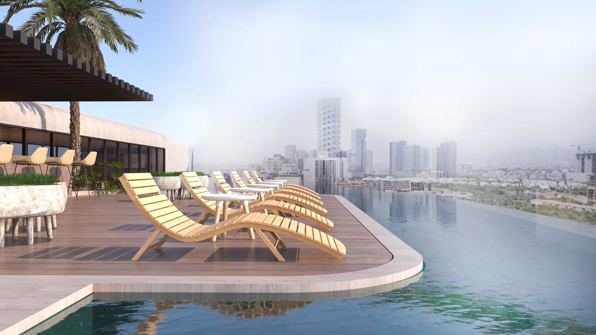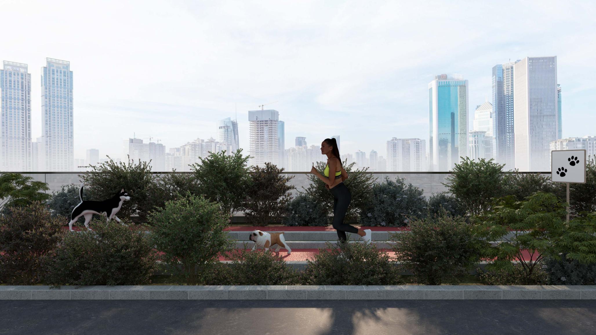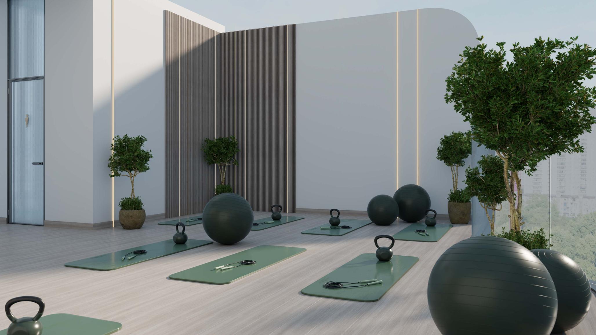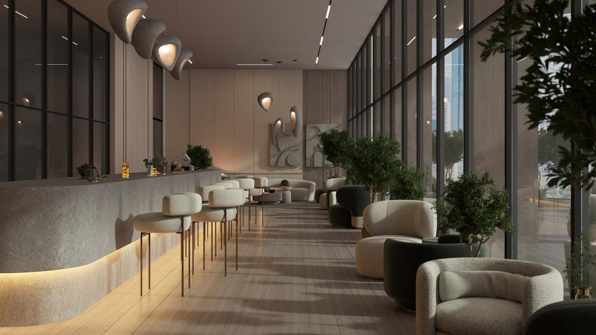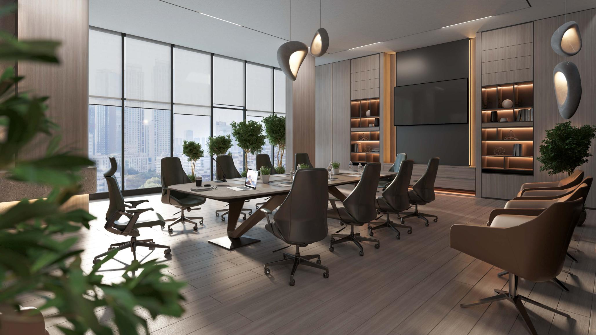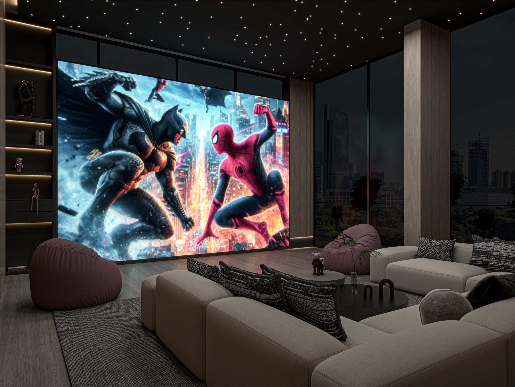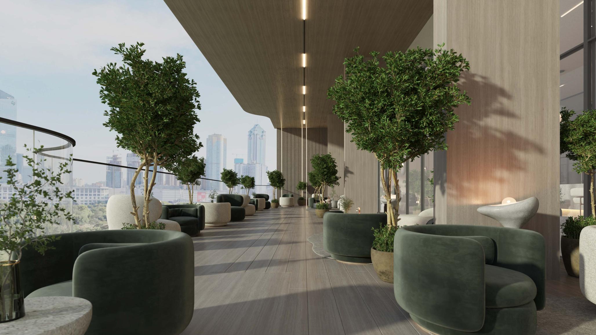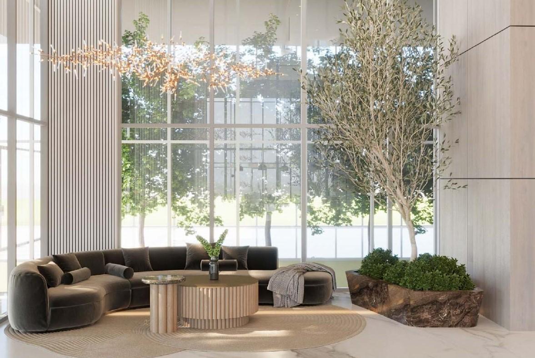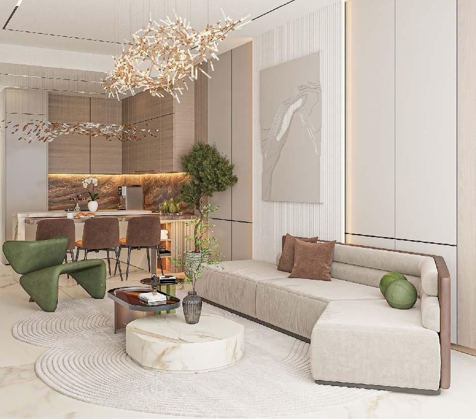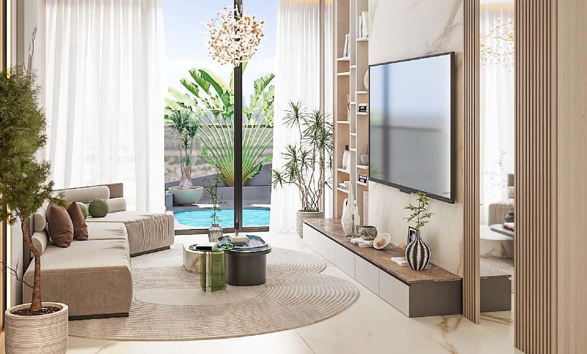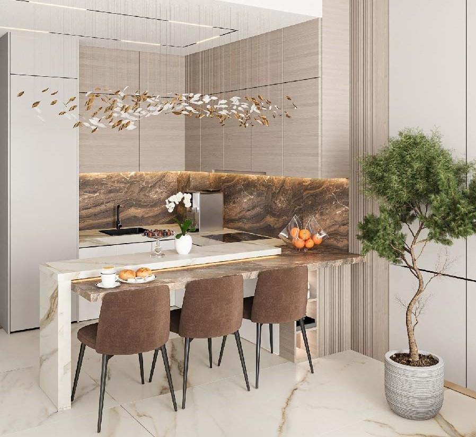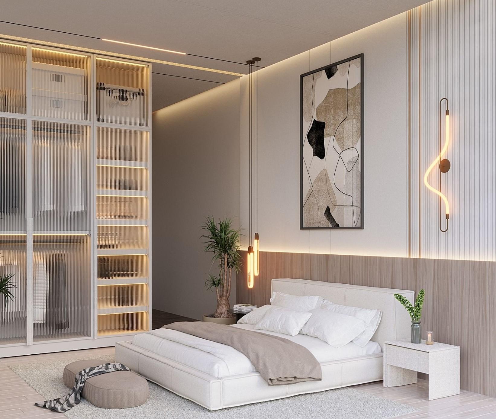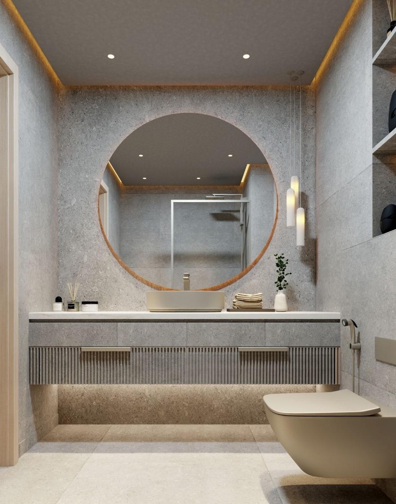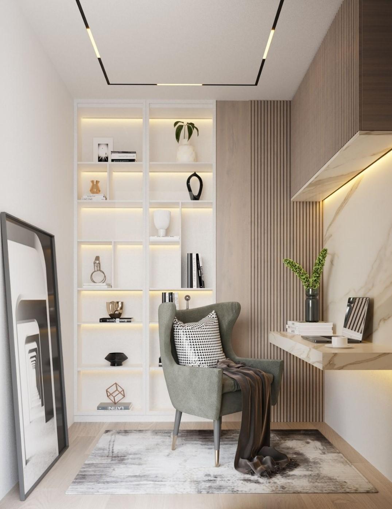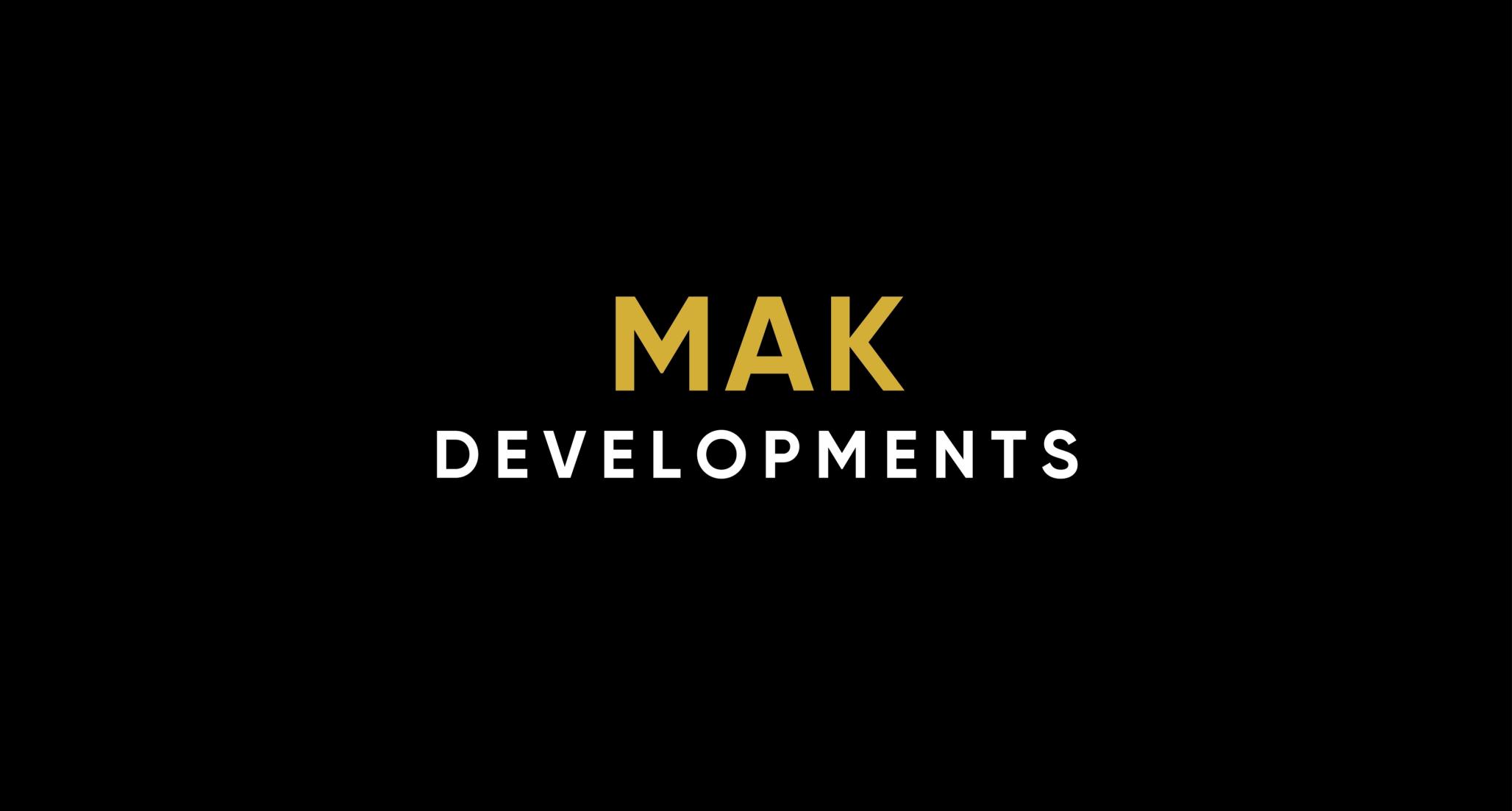DESIGN INSPIRATION from EUROPEON ELEGANCE ARCHITECTURAL
MAK I'SOLLA BELLA
 2027Trimestre 1
2027Trimestre 1Tipo de Propriedade
Apartment ,
Categoria
Fora do plano
Cidade
Dubai
Área
Jumeirah Village Circle (JVC)
Tamanho
729 Pés Quadrados
Banheiro
2
Quarto
1

Business Center

Library

Jogging Track

Cinema
Children Pool
Children Play Area

Sunken Seating

Multipurpose Lawn

Lazy River

Health Club Indoor & Outdoor Gym

Cabana Area

Luxurious & Large Leisure Pool Deck

Infinity Pool

Food & Beverage

Day Care Services

Concierge services

Jacuzzi
Walkways
View of Landmark
Sauna
Yoga
Tennis Court
Spa
Partly Furnished
Parking
Lounge
Lobby in Building
Gym
Kitchen Appliances
Basketball Court
Barbecue Area
Balcony
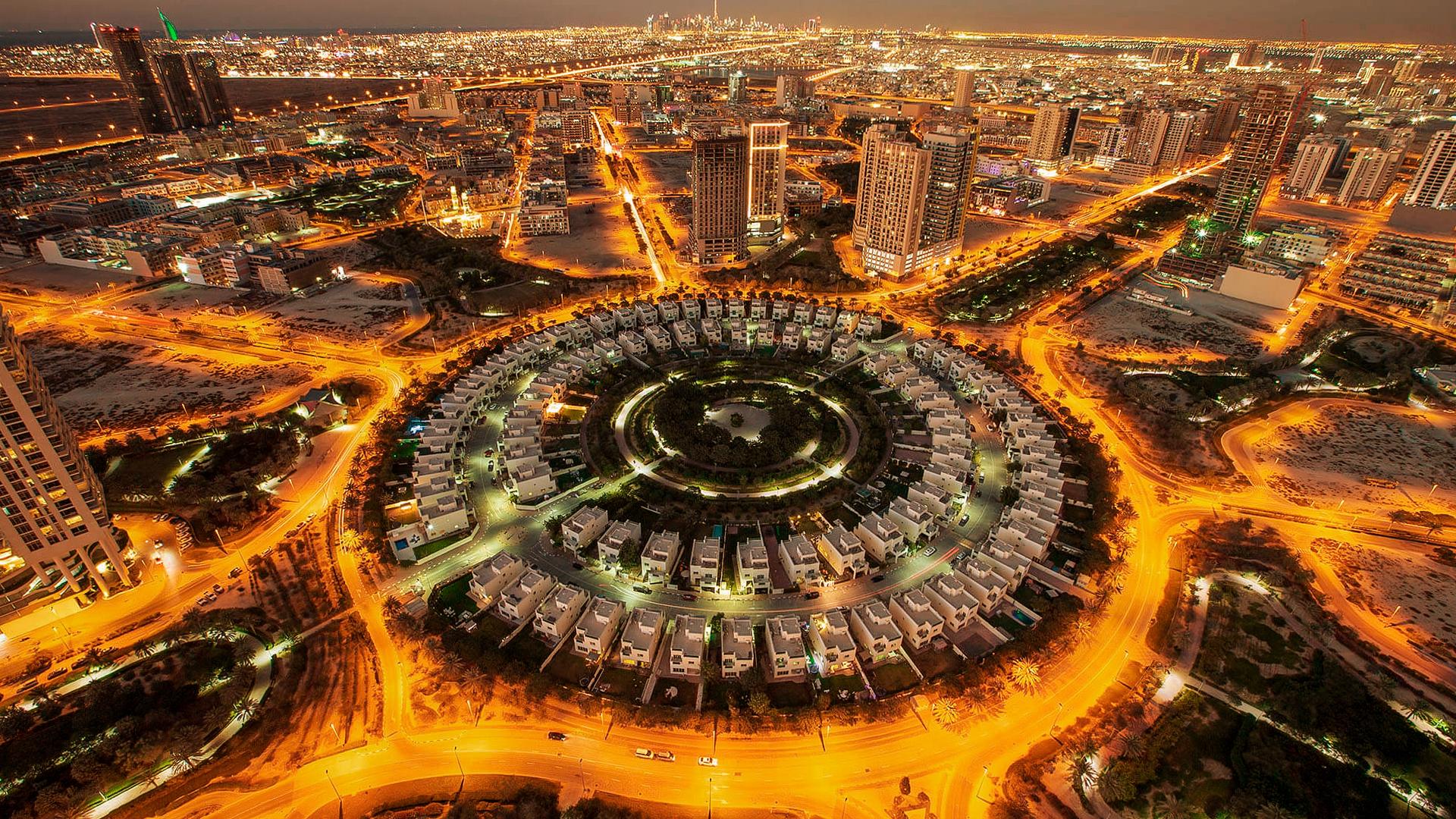
Localização
Dubai - Jumeirah Village Circle (JVC)
Desenvolvedor
MAK DEVELOPMENTS
MAK I'SOLLLA BELLA by MAK DEVELOPERS is a premium residential project offering a variety of elegant living spaces tailored to the needs of modern urban lifestyles. This exclusive development presents a harmonious blend of contemporary design, practical layouts, and luxurious features, all nestled within a prime location that promises convenience and tranquility. The project offers a diverse range of unit options, starting with well-designed studio apartments that offer up to 413 sq. ft. of living space. These compact yet efficient layouts are ideal for individuals or young professionals seeking a cozy and functional home. For those desiring more room, the 1-bedroom apartments range from 736 to 747 sq. ft., providing the perfect balance of space and comfort. Additionally, the development includes larger 1-bedroom + study apartments, sized between 878 to 885 sq. ft., ideal for those who require extra space for work or leisure. Families or those who desire even more space can opt for the expansive 2-bedroom apartments, which boast a generous 1,100 sq. ft. of living space. Each residence at MAK I'SOLLLA BELLA is designed with great attention to detail. Spacious living areas are complemented by large windows that maximize natural light, while the premium finishes and modern fixtures add a touch of elegance to every unit. Fully equipped kitchens, modern bathrooms, and private balconies offering views of lush green spaces or the city skyline create a truly luxurious living experience. The development also offers a variety of amenities that enhance the lifestyle of its residents. A fully equipped gym, a temperature-controlled swimming pool, and beautifully landscaped gardens offer ample opportunities for relaxation and recreation. For families with children, there are dedicated play areas, ensuring a safe and enjoyable environment. The community also features retail outlets, cafes, and casual dining options, allowing residents to meet their everyday needs without leaving the vicinity. MAK I'SOLLLA BELLA is strategically located, providing easy access to major highways, top schools, hospitals, and business hubs. This makes it a prime choice for those seeking a peaceful yet well-connected place to call home, with all the essentials of modern living at their fingertips.
Compartilhar :
